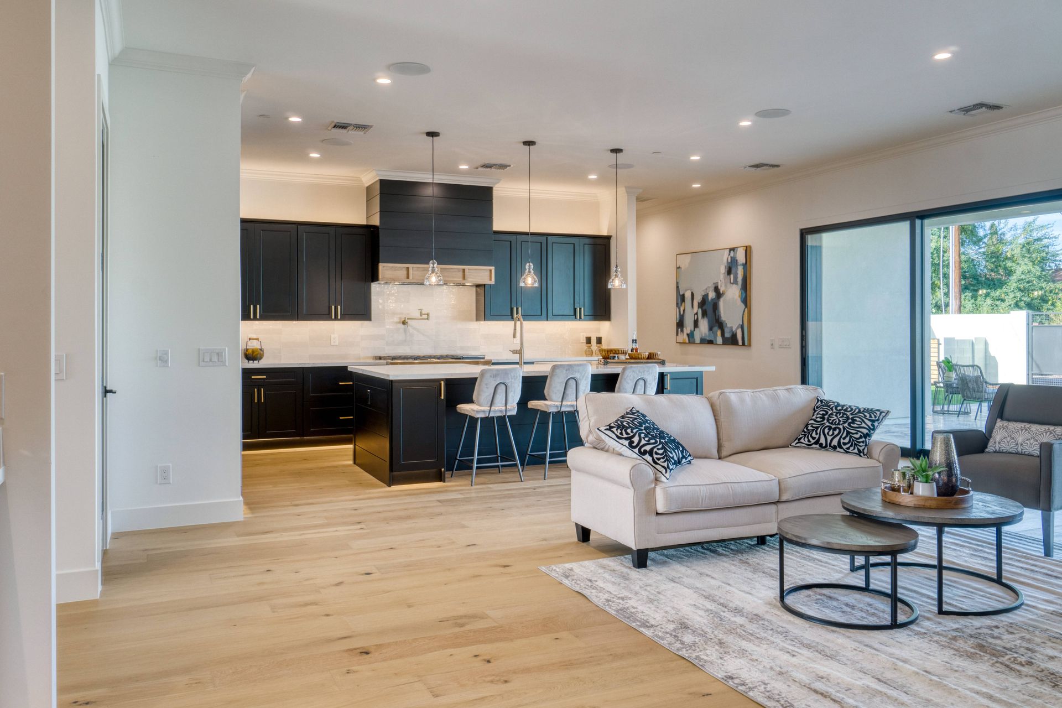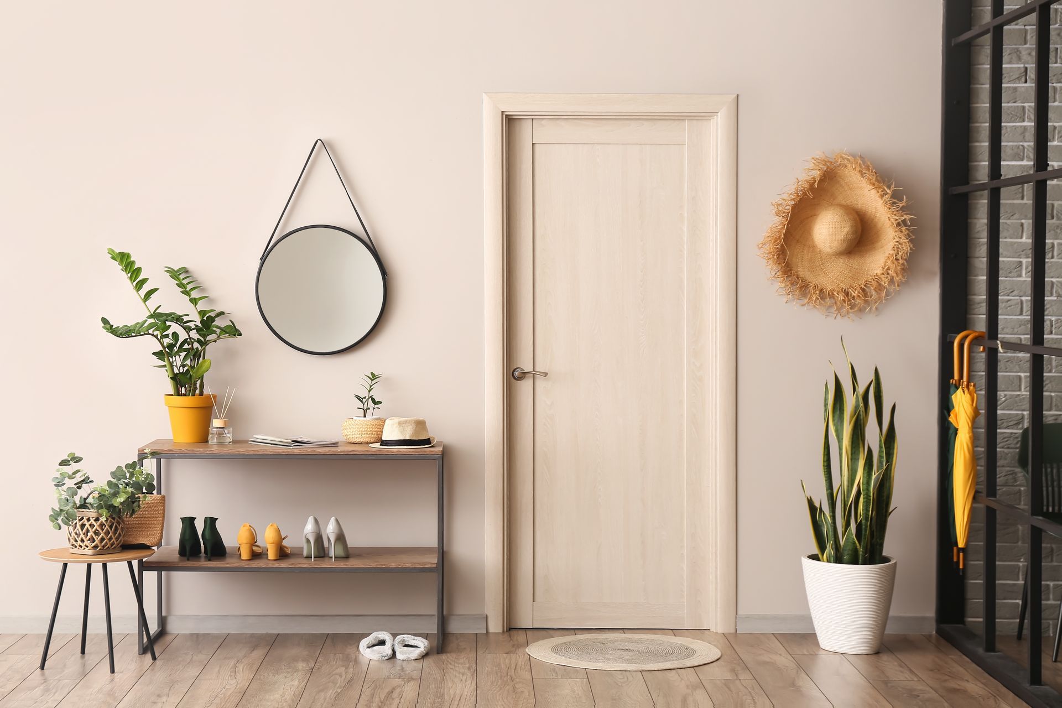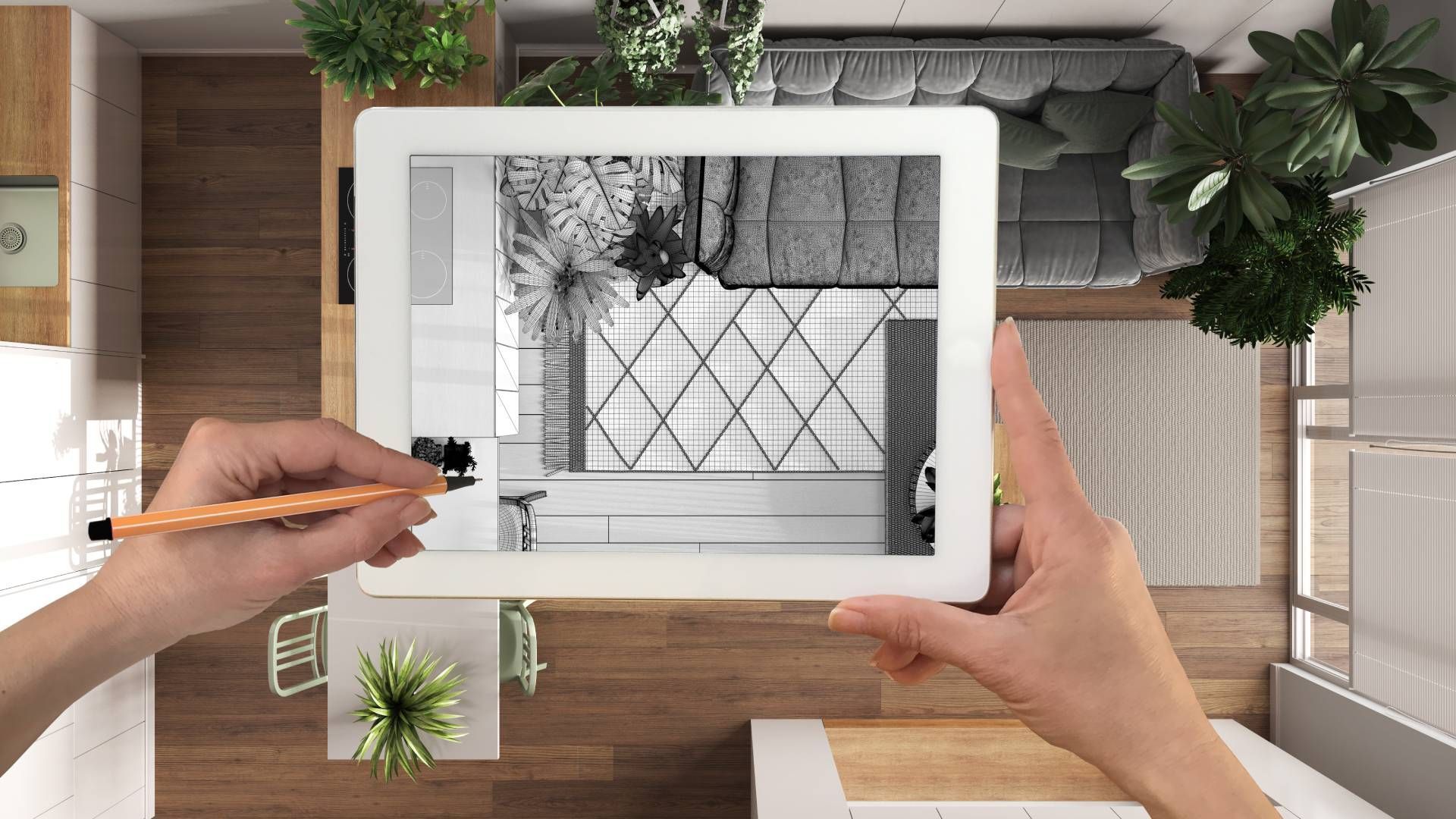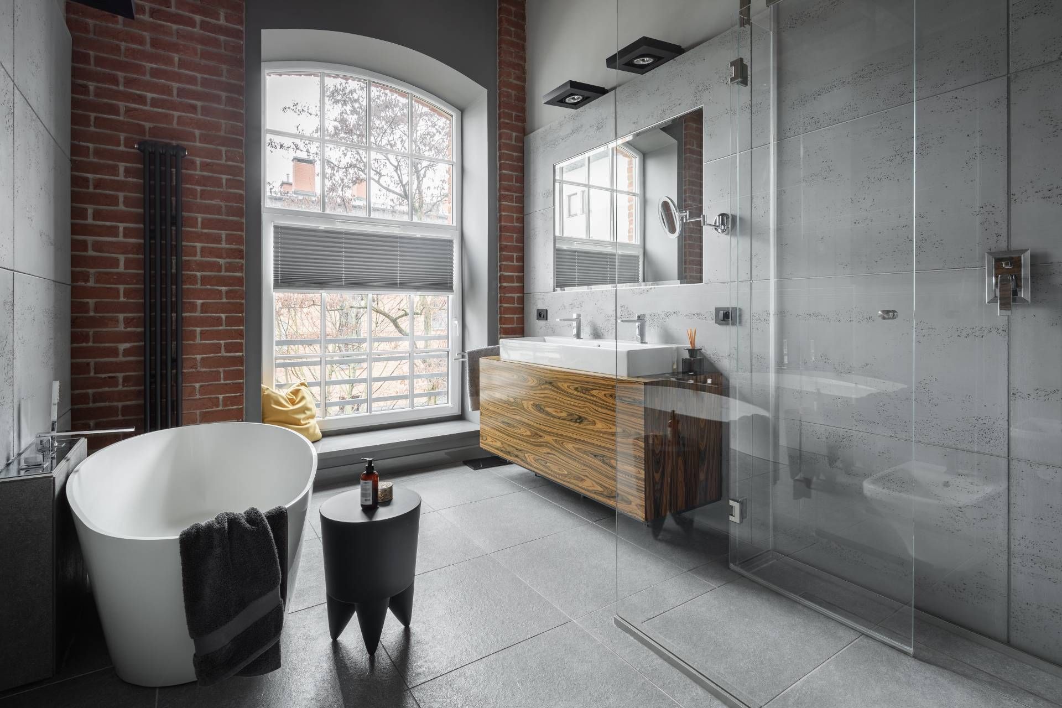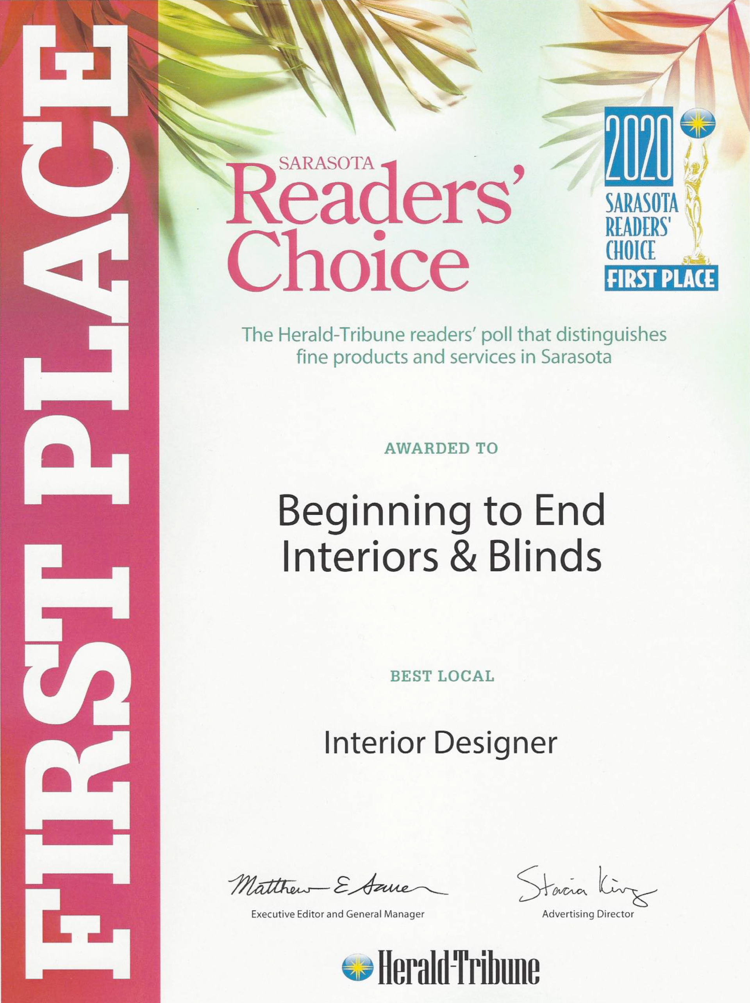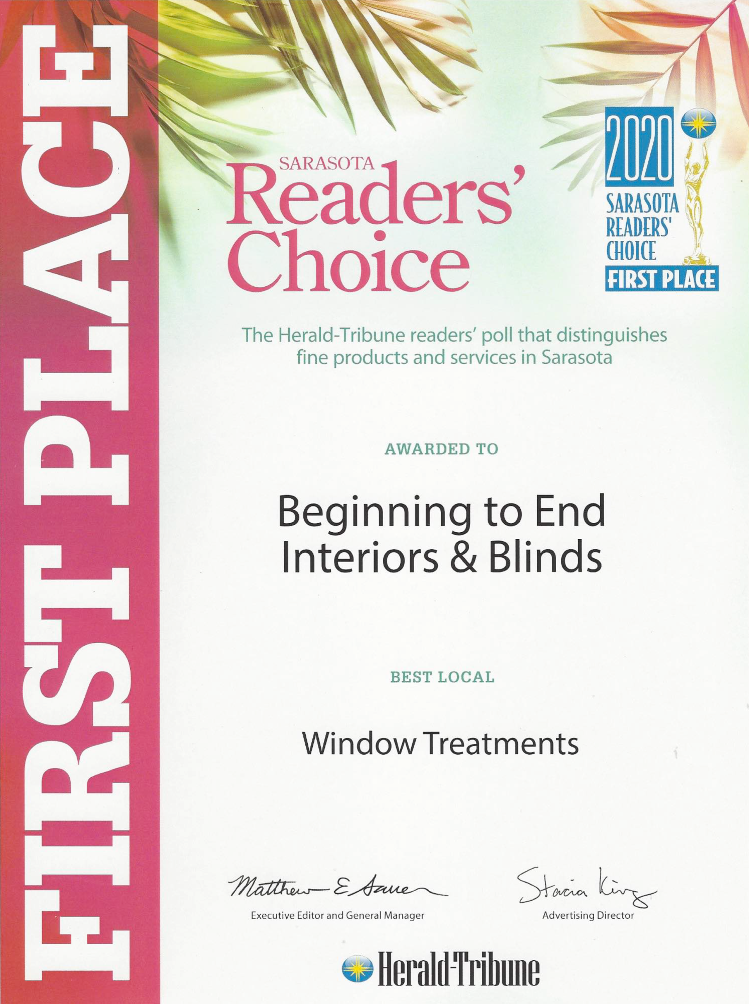Your Guide to Open Floor Plan Décor
The Beginning to End Interiors design team often works with clients who have open floor plans. The design makes a home feel more spacious, and you don’t feel cramped; it connects living, dining, and kitchen areas into one harmonious space.
But how do you create boundaries that define the areas in terms of function? There’s no reason to build walls when you use our strategic, carefully planned decorating and furnishing choices that designate the different zones. Elements like area rugs, curtains, and a few others work beautifully.
Area Rugs Define Spaces in Open Floor Plan Décor
One of the most effective ways to add structure to an open floor plan design project is to use area rugs to define different zones. They create visual boundaries that anchor furniture and add texture.
Choose rugs that complement each other’s style and tones; vary them to distinguish the spaces. A bold, patterned rug can highlight a seating area, while a subdued design works beautifully under the dining table. And to avoid a cluttered look, select rugs large enough for all the furniture in the designated space, especially sofa and chair legs.
Curtains Add Privacy and Softness to Open Floor Plans
Custom curtains add style, privacy, and softness to an open floor plan. They frame windows, soften hard edges, and even act as subtle room dividers when strategically placed. To maintain a cohesive look, look for fabrics that complement your overall color palette. Light, airy materials work well in open areas, letting in natural light and creating a gentle separation.
We suggest floor-to-ceiling curtains for open floor plans, which draw the eye up and create an illusion of higher ceilings. Curtains with patterns or textures that echo other elements in your décor, like cushions or rugs, can tie these elements together. You can also layer sheer and blackout curtains for light control and privacy flexibility.
Furniture Arrangement Creates Flow in Open Floor Plan Décor
Furniture placement creates flow and establishes functional zones in open floor plans. Don’t push furniture against the walls; float it within the space to designate areas. For example, put your sofa in the middle of the room with its back to the dining area; that will define the living zone. Add console tables, bookshelves, or low cabinets behind the sofa to further designate the space.
Highlight Each Space With Lighting
Thoughtful lighting also establishes your different zones. Layering different types of lighting—ambient, task, and accent—lets you differentiate specific zones and add depth to your design.
Try pendant lights over the dining table, floor lamps next to the sofa, and under-cabinet lighting in the kitchen. We recommend dimmer switches—picture having low light in the living area and kitchen while you have the pendant light on, brightly illuminating the dining table during supper.
Talk to Us About Open Floor Plans Near Sarasota, FL
Beginning to End Interiors can help you explore ways to make your open floor plan tastefully reflect your style and personality.
Contact us for information in Sarasota and the surrounding area, including Bradenton, Lakewood Ranch, Boca Grande, Venice, Northport, Longboat Key, and Siesta Key, FL.

